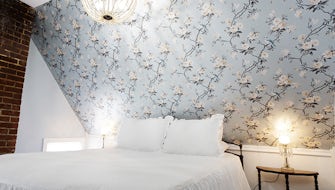Lily's HideawaySee all rooms
Lily's Hideaway is named after our daughter, Lily Aurelie. This room is also referred to as the "Blue Room," with its beautiful chinoiserie wallpaper and blue walls that carry though to the large private bathroom.
Located at the back of the Inn, this room provides a quiet and restful "hideaway" from the world. Architectural features include two windows overlooking our back garden, an original chimney and exposed beams. It is light, bright and oh so charming.
- One Queen Bed
- Ensuite Bath
- Comphy Brand Sheets
- Steam by William Roam Toiletries
- 3rd Floor
- Flat Screen TV
- Free Wifi
- Air Conditioned
Visit our Guest Room Photo Gallery to view additional photos.
